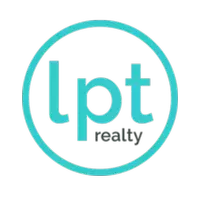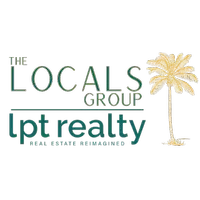
4 Beds
2 Baths
1,489 SqFt
4 Beds
2 Baths
1,489 SqFt
Key Details
Property Type Single Family Home
Sub Type Single Family Residence
Listing Status Active
Purchase Type For Sale
Square Footage 1,489 sqft
Price per Sqft $207
Subdivision City View Park
MLS Listing ID 2025019892
Style Split Level
Bedrooms 4
Full Baths 2
Construction Status New Construction
HOA Y/N No
Year Built 2025
Annual Tax Amount $183
Tax Year 2024
Lot Size 7,082 Sqft
Acres 0.1626
Lot Dimensions Measured
Property Sub-Type Single Family Residence
Property Description
From the moment you step inside, you'll be captivated by the open floor plan, which seamlessly combines the living and dining spaces, creating an inviting atmosphere ideal for both daily living and entertaining. The expansive 1,489 square feet of living space is thoughtfully designed, ensuring you have plenty of room for all your needs.
The kitchen is a chef's dream, featuring top-of-the-line appliances, including a dishwasher, disposal, microwave, range, and refrigerator. Whether you're hosting a dinner party or preparing a family meal, this kitchen has everything you need to make cooking a breeze. The sleek tile flooring throughout adds an extra touch of elegance, while the central electric cooling system keeps the home comfortable year-round.
The master suite is a true retreat, offering generous space and natural light, making it the perfect place to unwind. The attached bathroom features modern fixtures and finishes, providing both style and convenience. The additional three bedrooms are spacious, offering ample closet space for all your storage needs.
Outside, the home's stucco exterior gives it a polished, clean look, complementing its contemporary design. Enjoy outdoor living with a private patio area, ideal for relaxing or entertaining friends and family. The home is situated on a 7,083 square foot lot, giving you a perfect balance of space and privacy.
The attached garage provides convenience and protection from the elements, while the quiet surroundings offer peace and tranquility. The home's design and features come together to create an environment that's both functional and inviting, making it the perfect place to call home.
Located in the heart of Fort Myers, this property is just waiting for you to move in and make it your own. With modern finishes, an open and airy layout, and a prime location, this home has everything you need to start the next chapter of your life. Don't miss out—schedule your private tour today!
Location
State FL
County Lee
Community City View Park
Area Fe06 - East Fort Myers Area
Direction South
Rooms
Bedroom Description 4.0
Interior
Interior Features Bedroom on Main Level, Dual Sinks, Kitchen Island, Other, Shower Only, Separate Shower, Cable T V, Split Bedrooms
Heating Central, Electric
Cooling Central Air, Ceiling Fan(s), Electric
Flooring Tile
Furnishings Unfurnished
Fireplace No
Window Features Impact Glass
Appliance Dishwasher, Disposal, Microwave, Range, Refrigerator
Laundry Inside
Exterior
Exterior Feature Other
Parking Features Attached, Driveway, Garage, Paved
Garage Spaces 1.0
Garage Description 1.0
Community Features Non- Gated
Utilities Available Cable Available
Amenities Available Other
Waterfront Description None
Water Access Desc Public
Roof Type Built- Up, Flat
Porch Open, Porch
Garage Yes
Private Pool No
Building
Lot Description Corner Lot
Faces South
Story 1
Entry Level Multi/Split
Sewer Public Sewer
Water Public
Architectural Style Split Level
Level or Stories Multi/Split
Structure Type Other,Stucco
New Construction Yes
Construction Status New Construction
Schools
Elementary Schools Franklin Park Elementary School
Middle Schools Fort Myers Middle Academy
High Schools Dunbar High School
Others
Pets Allowed Yes
HOA Fee Include Other
Senior Community No
Tax ID 19-44-25-P3-00921.0010
Ownership Single Family
Security Features None,Smoke Detector(s)
Acceptable Financing All Financing Considered, Cash, FHA, VA Loan
Disclosures Disclosure on File
Listing Terms All Financing Considered, Cash, FHA, VA Loan
Pets Allowed Yes
Virtual Tour https://www.propertypanorama.com/instaview/fgcmls/2025019892

Find out why customers are choosing LPT Realty to meet their real estate needs
Learn More About LPT Realty







