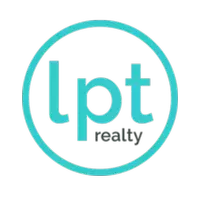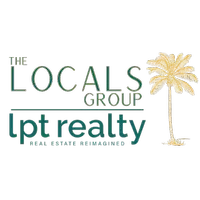
2 Beds
2 Baths
1,581 SqFt
2 Beds
2 Baths
1,581 SqFt
Key Details
Property Type Single Family Home
Sub Type Attached
Listing Status Active
Purchase Type For Sale
Square Footage 1,581 sqft
Price per Sqft $347
Subdivision Esplanade Lake Club
MLS Listing ID 225078142
Style Other,Ranch,One Story
Bedrooms 2
Full Baths 2
Construction Status Resale
HOA Fees $1,273/qua
HOA Y/N Yes
Annual Recurring Fee 5842.0
Year Built 2023
Annual Tax Amount $8,477
Tax Year 2024
Lot Size 5,109 Sqft
Acres 0.1173
Lot Dimensions Measured
Property Sub-Type Attached
Property Description
The interior showcases premium appointments: quartz countertops, stainless steel appliances, designer lighting, and continuous neutral tile flooring. The versatile den, accessible through French doors, includes a built-in, queen-sized Murphy bed, providing optimal flexibility for guests or a dedicated workspace.
Step out to the screened lanai to enjoy stunning sunset views over the water. Convenience is paramount, thanks to upgrades like a reverse osmosis water treatment system, sealed pavers, dimmer switches, and a Honeywell Wi-Fi thermostat.
Nestled along the shores of scenic Lake Como, Esplanade Lake Club offers unparalleled access for boating, waterskiing, fishing, and paddleboarding. The exclusive amenity package rivals a five-star resort, featuring a magnificent pool and hot tub, Bahama Bar, Toasted Cafe, Har-Tru tennis courts, pickleball courts, a fitness center, and a full-service spa.
Ideally located minutes from vibrant dining and shopping options and under a 10-minute drive to the airport, this home delivers the ultimate blend of luxury, convenience, and premier Florida lake living.
Location
State FL
County Lee
Community Esplanade Lake Club
Area Fm21 - Fort Myers Area
Direction East
Rooms
Bedroom Description 2.0
Interior
Interior Features Bedroom on Main Level, Dual Sinks, French Door(s)/ Atrium Door(s), Kitchen Island, Living/ Dining Room, Main Level Primary, Pantry, Walk- In Closet(s), Window Treatments
Heating Gas
Cooling Central Air, Ceiling Fan(s), Electric
Flooring Tile
Furnishings Unfurnished
Fireplace No
Window Features Impact Glass,Other,Window Coverings
Appliance Dryer, Dishwasher, Disposal, Ice Maker, Microwave, Range, Refrigerator, RefrigeratorWithIce Maker, Water Purifier
Laundry Inside
Exterior
Exterior Feature Sprinkler/ Irrigation, Patio, Shutters Manual
Parking Features Attached, Driveway, Garage, Paved, Two Spaces, Garage Door Opener
Garage Spaces 2.0
Garage Description 2.0
Pool Community
Community Features Boat Facilities, Gated
Utilities Available Cable Available, Natural Gas Available
Amenities Available Beach Rights, Bocce Court, Billiard Room, Boat Ramp, Clubhouse, Dog Park, Fitness Center, Pickleball, Park, Pool, Spa/Hot Tub, Tennis Court(s), Trail(s)
View Y/N Yes
Water Access Desc Public
View Water
Roof Type Tile
Porch Lanai, Patio, Porch, Screened
Garage Yes
Private Pool No
Building
Lot Description Rectangular Lot, Sprinklers Automatic
Building Description Block,Concrete,Stucco, On Site Management
Faces East
Story 1
Sewer Public Sewer
Water Public
Architectural Style Other, Ranch, One Story
Additional Building Guest House Attached
Unit Floor 1
Structure Type Block,Concrete,Stucco
Construction Status Resale
Schools
Elementary Schools School Choice
Middle Schools School Choice
High Schools School Choice
Others
Pets Allowed Call, Conditional
HOA Fee Include Irrigation Water,Maintenance Grounds,Street Lights,Security,Trash
Senior Community No
Tax ID 12-46-25-L3-22000.4250
Ownership Single Family
Security Features Smoke Detector(s)
Acceptable Financing All Financing Considered, Cash
Disclosures RV Restriction(s)
Listing Terms All Financing Considered, Cash
Pets Allowed Call, Conditional

Find out why customers are choosing LPT Realty to meet their real estate needs
Learn More About LPT Realty







