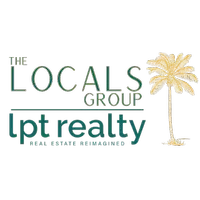
3 Beds
4 Baths
3,261 SqFt
3 Beds
4 Baths
3,261 SqFt
Open House
Sun Nov 16, 1:00pm - 3:00pm
Key Details
Property Type Condo
Sub Type Condominium
Listing Status Active
Purchase Type For Sale
Square Footage 3,261 sqft
Price per Sqft $375
Subdivision Avellino Isles
MLS Listing ID 225079046
Style Penthouse,Two Story,Low Rise
Bedrooms 3
Full Baths 3
Half Baths 1
Construction Status Resale
HOA Fees $661/qua
HOA Y/N Yes
Annual Recurring Fee 15872.0
Year Built 2006
Annual Tax Amount $4,422
Tax Year 2024
Lot Dimensions Builder
Property Sub-Type Condominium
Property Description
Location
State FL
County Collier
Community Vineyards
Area Na14 -Vanderbilt Rd To Pine Ridge Rd
Direction North
Rooms
Bedroom Description 3.0
Interior
Interior Features Breakfast Bar, Built-in Features, Breakfast Area, Bathtub, Tray Ceiling(s), Coffered Ceiling(s), Separate/ Formal Dining Room, Dual Sinks, Entrance Foyer, French Door(s)/ Atrium Door(s), Jetted Tub, Custom Mirrors, Pantry, Separate Shower, Cable T V, Walk- In Pantry, Walk- In Closet(s), Window Treatments, Elevator, High Speed Internet, Split Bedrooms
Heating Central, Electric
Cooling Central Air, Ceiling Fan(s), Electric, Zoned
Flooring Tile, Wood
Furnishings Unfurnished
Fireplace No
Window Features Impact Glass,Shutters,Window Coverings
Appliance Built-In Oven, Double Oven, Dryer, Dishwasher, Electric Cooktop, Microwave, Refrigerator, Self Cleaning Oven, Washer
Laundry Inside, Laundry Tub
Exterior
Exterior Feature Sprinkler/ Irrigation, Shutters Electric, Water Feature
Parking Features Assigned, Attached, Deeded, Driveway, Underground, Garage, Paved, Two Spaces, Garage Door Opener
Garage Spaces 2.0
Garage Description 2.0
Pool Community
Community Features Golf, Street Lights
Utilities Available Cable Available, Underground Utilities
Amenities Available Clubhouse, Fitness Center, Golf Course, Hobby Room, Library, Pool, Spa/Hot Tub, Sidewalks, Trail(s), Management
Waterfront Description Lake
View Y/N Yes
Water Access Desc Public
View Landscaped, Lake, Water
Roof Type Tile
Porch Lanai, Porch, Screened
Garage Yes
Private Pool No
Building
Lot Description Zero Lot Line, Pond on Lot, Sprinklers Automatic
Dwelling Type Low Rise
Faces North
Story 1
Entry Level Two
Sewer Public Sewer
Water Public
Architectural Style Penthouse, Two Story, Low Rise
Level or Stories Two
Unit Floor 2
Structure Type Block,Concrete,Stucco
Construction Status Resale
Schools
Elementary Schools Vineyards
Middle Schools Oakridge
High Schools Gulf Coast
Others
Pets Allowed Call, Conditional
HOA Fee Include Association Management,Cable TV,Insurance,Internet,Irrigation Water,Legal/Accounting,Maintenance Grounds,Pest Control,Reserve Fund,Road Maintenance,Sewer,Street Lights,Security,Trash
Senior Community No
Tax ID 22670703304
Ownership Condo
Security Features Security Gate,Gated with Guard,Gated Community,Key Card Entry,Security Guard,Smoke Detector(s)
Acceptable Financing All Financing Considered, Cash
Disclosures Disclosure on File, Deed Restriction, RV Restriction(s)
Listing Terms All Financing Considered, Cash
Pets Allowed Call, Conditional
Virtual Tour https://www.massadesigns.com/tours/listing/690e4a05f4c53778f8c5e34c

Find out why customers are choosing LPT Realty to meet their real estate needs
Learn More About LPT Realty







